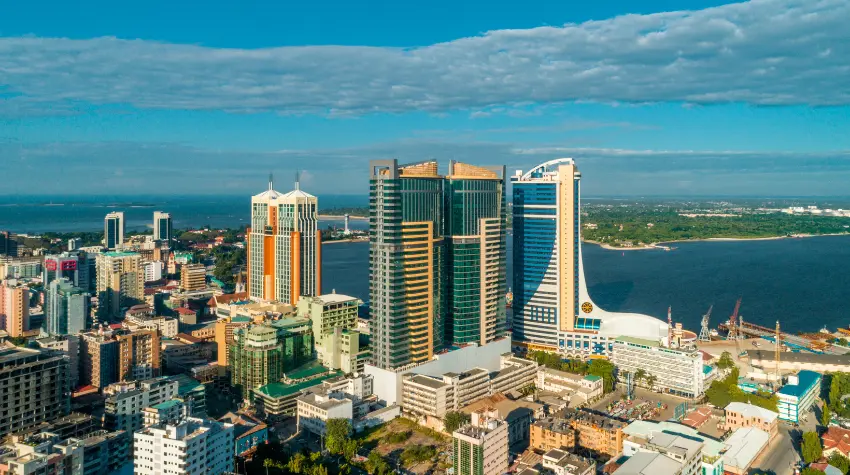In the competitive world of retail, a well-designed floor plan is crucial for attracting customers, encouraging browsing, and maximizing sales. But poor design choices can lead to a range of issues that negatively impact a retail property or shopping mall.
Confusing Customer Flow.
A poorly planned layout can create confusion and frustration for shoppers, making it difficult to navigate the space and find what they’re looking for. Dead ends, narrow aisles, and poorly placed entrances/exits can disrupt the natural flow and lead to a negative shopping experience.
Missed Sales Opportunities
Inefficient use of space can result in missed opportunities to showcase merchandise and attract attention. Poorly placed displays, inadequate signage, and cluttered layouts can hinder product visibility and discourage purchases.
Reduced Dwell Time.
A cramped or uncomfortable environment can discourage customers from lingering and exploring. Lack of seating, poor lighting, and inadequate climate control can all contribute to a less enjoyable shopping experience, leading to shorter dwell times and fewer sales.
Underperforming Tenants.
In a shopping mall, a poorly designed floor plan can negatively impact individual tenant performance. Stores located in less desirable areas or with poor visibility may struggle to attract customers, leading to lower sales and potential vacancies.
Optimize Your Retail Space! A well-designed floor plan considers customer flow, product placement, visual merchandising, and overall ambiance to create a positive and engaging shopping experience.




